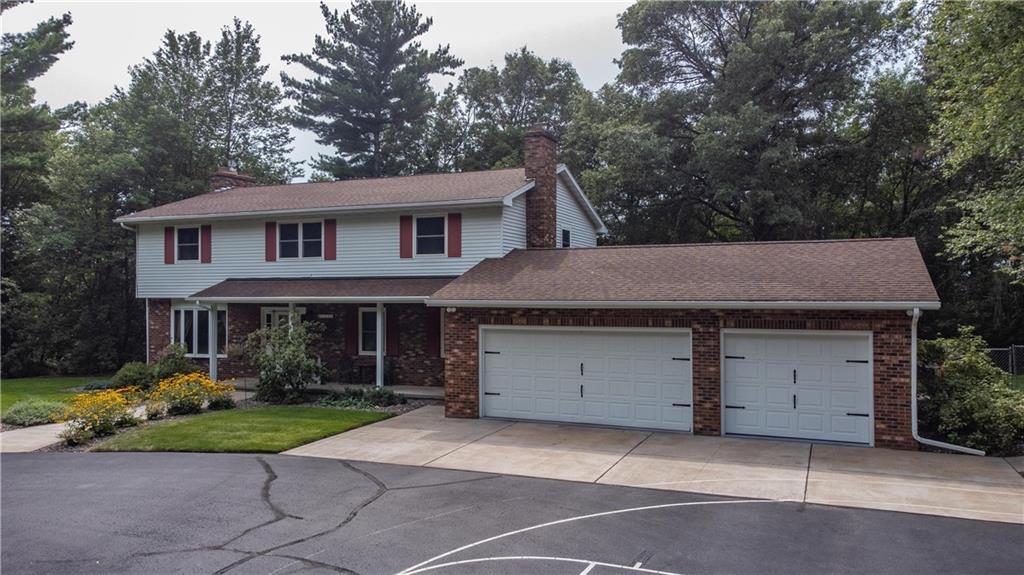
aaron@TEAMTIRY.com | cheree@TEAMTIRY.com
1211 Windsor Forest Drive Altoona, WI 54720

Property Remarks
Everything you want right here! This home is right in town but has 5.5 acres & 300 ft of frontage on Otter Creek! Kitchen features TONS of cabinet space, Cambria countertops, brkfst bar, pantry & great sized eat in dining. HUGE living rm offers plenty of room for an oversized sofa set, fireplace & great natural light. Upper lvl has 5 bdrms! Mstr suite features a private full bath w/ dbl sinks plus two closets. Lower lvl has a walk out family rm w/ wet bar, amazing storage & office. Other features include: remodeled mudroom w/ half bath & laundry, formal dining rm, main lvl fam rm w/ fireplace/built ins, covered front porch & extra parking for a boat/RV. This parklike setting has tons of privacy, fenced in yard, deck, firepit, great gathering areas for entertaining & a spacious 3 season room that overlooks Otter Creek. A beautiful fall season awaits you with this rare find!
Features
County
Eau Claire
School District
Altoona
Bedrooms
5
Total Baths
2 Full / 1 Half
Above Grade
2,688 sq. ft.
Below Grade
675 sq. ft.
Year Built
1974
Age
50 yrs old
Style
TwoStory
Property Type
Residential
Garage
3 Car
Lot Size
0 x 0 x
Acreage
5.549 acres
Property Taxes
$6,358.76
Additional Features
Basement
Partial,PartiallyFinished,WalkOutAccess
Cooling
CentralAir
Electric
CircuitBreakers
Exterior
Brick,MetalSiding
Exterior Features
SprinklerIrrigation
Fireplace
GasLog
Heating
ForcedAir
Lake
Otter
Patio/Deck
Concrete,Deck,Enclosed,Patio,Porch
Sewer
PublicSewer
Tax Year
2020
Water
Public
Zoning
Residential
Rooms
Available Rooms
Rooms
Size
Level
Floor
Bathroom 1
6x10
U
Upper
Bathroom 2
5x5
M
Main
Bathroom 3
6x12
U
Upper
Bedroom 1
14x19
U
Upper
Bedroom 2
10x12
U
Upper
Bedroom 3
11x15
U
Upper
Bedroom 4
11x14
U
Upper
Bedroom 5
11x14
U
Upper
DiningRoom 1
11x15
M
Main
DiningRoom 2
8x11
M
Main
FamilyRoom 1
12x18
M
Main
FamilyRoom 2
15x25
L
Lower
Kitchen
10x15
M
Main
Laundry
10x11
M
Main
LivingRoom
13x27
M
Main
Office
10x13
L
Lower
ThreeSeason
13x22
M
Main
Directions
From Hwy 12, south on 3rd St E, right on Windsor Forest Drive
Listing Agency
Team Tiry Real Estate, Llc
Buyer Agent Compensation: 2.0
The data relating to real estate for sale on this web site comes in part from the Internet Data Exchange program of the NW WI MLS. Real estate listings held by brokerage firms other than Team Tiry are marked with the NW WI MLS icon. The information provided by the seller, listing broker, and other parties may not have been verified.
DISCLAIMER: This information is provided exclusively for consumers' personal, non-commercial use and may not be used for any purpose other than to identify prospective properties consumers may be interested in purchasing. This data is updated every business day. Some properties that appear for sale on this web site may subsequently have been sold and may no longer be available. Information last updated Wednesday, April 17th, 2024
Copyright © 2024 Northwestern Wisconsin MLS Corporation. All rights reserved.