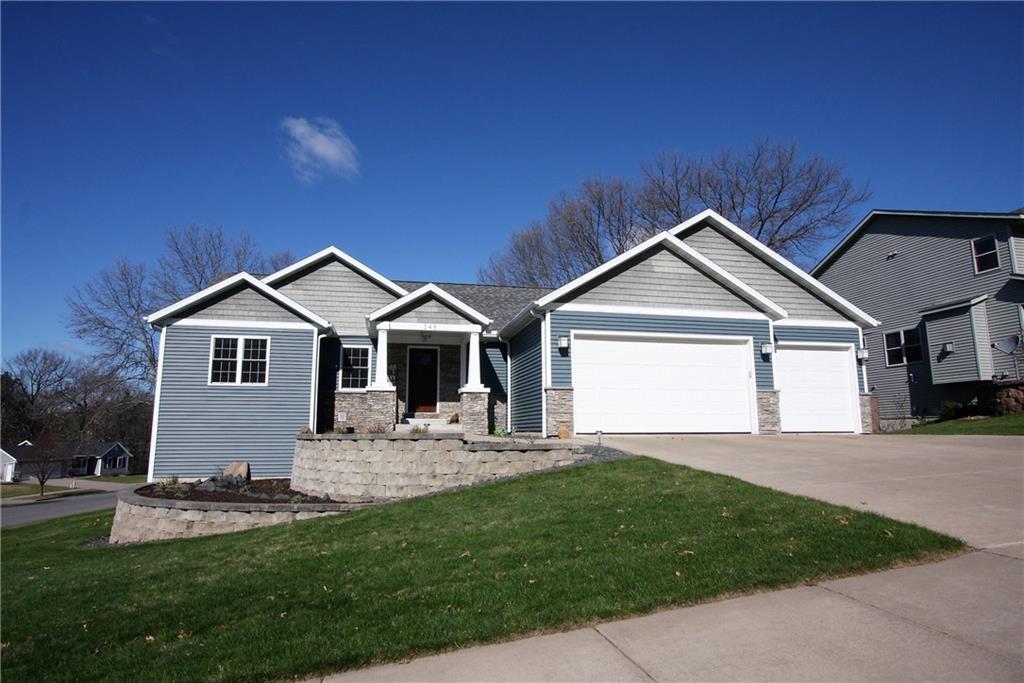
aaron@TEAMTIRY.com | cheree@TEAMTIRY.com
348 Monte Carlo Drive Eau Claire, WI 54703

Property Remarks
Stunning curb appeal & immaculate ranch home with all the bells and whistles you want! Open concept main level features vaulted ceilings, great natural light & ideal floorplan. Kitchen has abundant cabinet/countertop space w/ brkfst bar, walk in pantry (laundry hookups available), tile backsplash, gas range & a dining area that can fit an 8+ person table. Mstr suite is sized to fit a king bed set, 2 walk in closets & large bath with dbl sinks, air tub & separate rm w/ toilet & walk in tile shower. Walkout LL w/ in floor heat doesn’t even feel like a bsmt and features: HUGE family rm, 2 bdrms, laundry w/ wash tub, bath w/ tile shower & oversized storage rm. The yard includes a full sprinkler system, an amazing, private fenced in backyard w/ great landscaping, patio & kids play area under the deck….plenty of space for play/gardening/entertaining.
Features
County
Eau Claire
School District
Eau Claire
Bedrooms
4
Total Baths
3 Full
Above Grade
1,731 sq. ft.
Below Grade
1,239 sq. ft.
Year Built
2008
Age
16 yrs old
Style
OneStory
Property Type
Residential
Garage
3 Car
Lot Size
0 x 0 x
Acreage
0.31 acres
Property Taxes
$5,157.33
Additional Features
Basement
Full,PartiallyFinished,WalkOutAccess
Cooling
CentralAir
Electric
CircuitBreakers
Exterior
Stone,VinylSiding
Exterior Features
SprinklerIrrigation
Heating
ForcedAir,HotWater,RadiantFloor
Patio/Deck
Concrete,Deck,Open,Patio,Porch
Sewer
PublicSewer
Tax Year
2018
Water
Public
Zoning
Residential
Rooms
Available Rooms
Rooms
Size
Level
Floor
Bathroom 1
9x5
L
Lower
Bathroom 2
5x8
M
Main
Bathroom 3
6x16
M
Main
Bedroom 1
12x14
L
Lower
Bedroom 2
12x12
M
Main
Bedroom 3
11x12
M
Main
Bedroom 4
14x18
M
Main
DiningRoom
10x13
M
Main
FamilyRoom
20x32
L
Lower
Kitchen
10x13
M
Main
Laundry
6x9
L
Lower
LivingRoom
13x20
M
Main
Office
11x12
L
Lower
Directions
From N Clairemont Ave, West on Menomonie St, Left on Ferry St, Right on Crescent Ave, Right on Christian Ave, Left on Monte Carlo Drive
Listing Agency
Team Tiry Real Estate, Llc
Buyer Agent Compensation: 2.0
The data relating to real estate for sale on this web site comes in part from the Internet Data Exchange program of the NW WI MLS. Real estate listings held by brokerage firms other than Team Tiry are marked with the NW WI MLS icon. The information provided by the seller, listing broker, and other parties may not have been verified.
DISCLAIMER: This information is provided exclusively for consumers' personal, non-commercial use and may not be used for any purpose other than to identify prospective properties consumers may be interested in purchasing. This data is updated every business day. Some properties that appear for sale on this web site may subsequently have been sold and may no longer be available. Information last updated Friday, April 19th, 2024
Copyright © 2024 Northwestern Wisconsin MLS Corporation. All rights reserved.