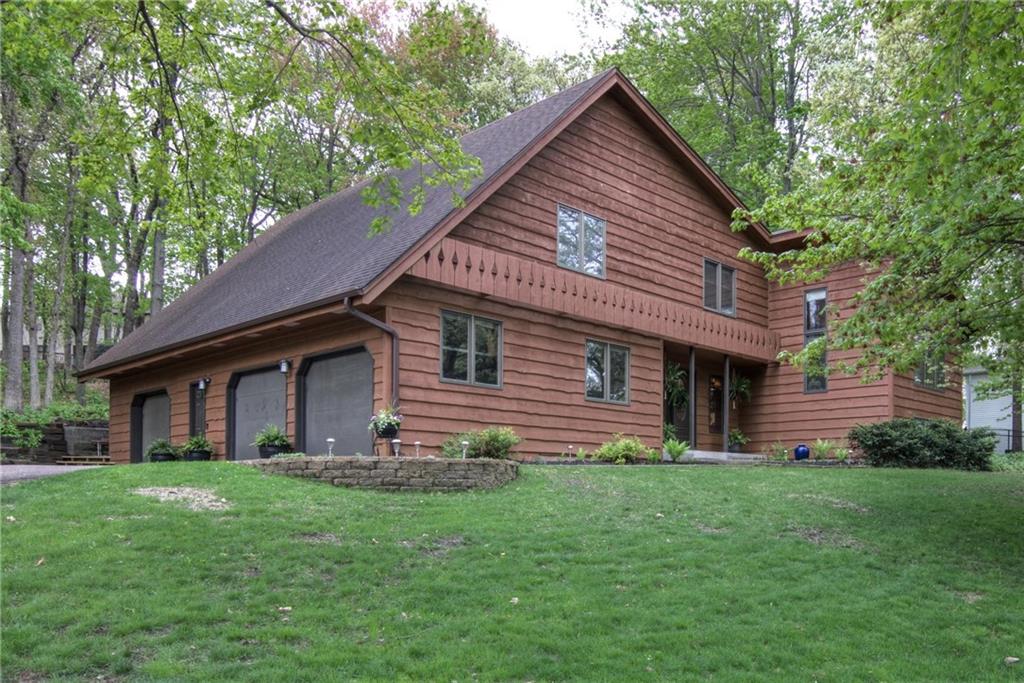
aaron@TEAMTIRY.com | cheree@TEAMTIRY.com
3729 Forest Heights Drive Eau Claire, WI 54701

Property Remarks
This one of a kind, contemporary home is one of the best hidden beauties in the area! Nestled in a convenient Oakwood Hills Neighborhood, this house screams designer and reflects the best in quality design & finishes. Cool, calm, & sophisticated, this home is enveloped in light & comfort. The open-plan living spaces boast 4+ bedrooms with an additional vaulted office, master suite featuring his & her closets and bathrooms. Gourmet eat-in kitchen w/stainless steel appliances, farmhouse sink, & island. Floor to ceiling windows invite you into the formal dining and 2-story family room. Serenity is the mood of the beautiful backyard with a brick patio, fire-pit, lush landscaping & rock waterfall. Oversized 2 car garage with a 3rd car area, currently set up as a workshop.
Features
County
Eau Claire
School District
Eau Claire
Bedrooms
4
Total Baths
4 Full / 1 Half
Above Grade
2,992 sq. ft.
Below Grade
928 sq. ft.
Year Built
1985
Age
39 yrs old
Style
MultiLevel
Property Type
Residential
Garage
3 Car
Lot Size
0 x 0 x
Acreage
0.44 acres
Property Taxes
$4,995.47
Additional Features
Basement
CrawlSpace,Full
Cooling
CentralAir
Electric
CircuitBreakers
Exterior
Cedar
Exterior Features
Fence
Fireplace
WoodBurningStove
Heating
ForcedAir
Interior Features
CeilingFans
Patio/Deck
Patio
Sewer
PublicSewer
Tax Year
2018
Water
Public
Zoning
Residential
Rooms
Available Rooms
Rooms
Size
Level
Floor
Bathroom 1
6x9
U
Upper
Bathroom 2
6x4
U
Upper
Bathroom 3
8x5
U
Upper
Bathroom 4
5x6
M
Main
Bathroom 5
6x4
L
Lower
Bedroom 1
20x19
U
Upper
Bedroom 2
14x12
U
Upper
Bedroom 3
11x14
U
Upper
Bedroom 4
19x14
L
Lower
BonusRoom
12x14
L
Lower
DiningRoom
16x15
M
Main
EntryFoyer
14x8
M
Main
FamilyRoom
15x16
M
Main
Kitchen
24x12
M
Main
Laundry
9x6
M
Main
LivingRoom
21x13
M
Main
Office
15x13
M
Main
Workshop
15x18
M
Main
Directions
Golf Rd to south on Havenwood to west on Forest Heights Dr.
Listing Agency
C21 Affiliated
Buyer Agent Compensation: 2.0
The data relating to real estate for sale on this web site comes in part from the Internet Data Exchange program of the NW WI MLS. Real estate listings held by brokerage firms other than Team Tiry are marked with the NW WI MLS icon. The information provided by the seller, listing broker, and other parties may not have been verified.
DISCLAIMER: This information is provided exclusively for consumers' personal, non-commercial use and may not be used for any purpose other than to identify prospective properties consumers may be interested in purchasing. This data is updated every business day. Some properties that appear for sale on this web site may subsequently have been sold and may no longer be available. Information last updated Saturday, April 20th, 2024
Copyright © 2024 Northwestern Wisconsin MLS Corporation. All rights reserved.