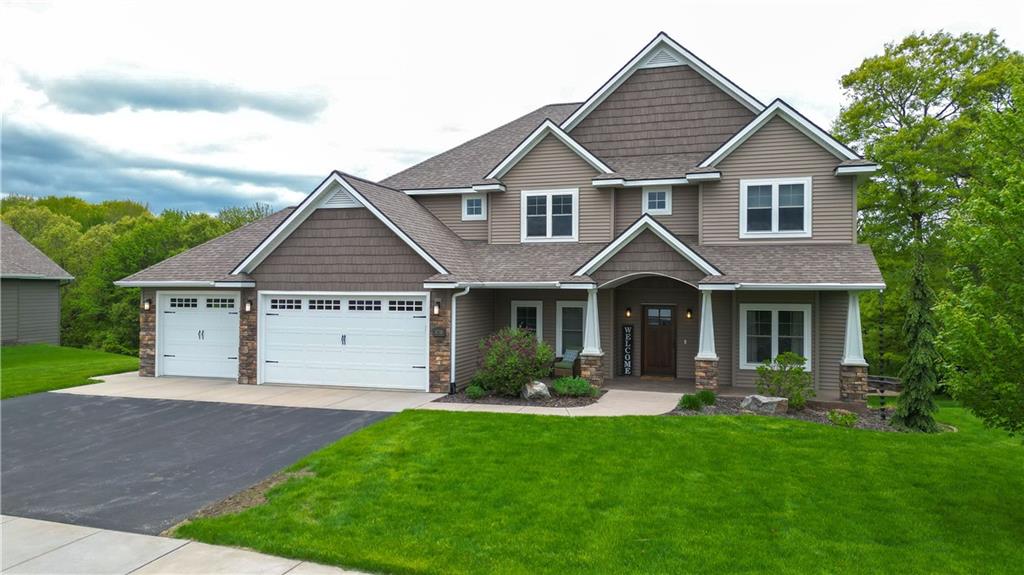
aaron@TEAMTIRY.com | cheree@TEAMTIRY.com
4718 S Oakwood Hills Parkway Eau Claire, WI 54701

Property Remarks
Gorgeous 2016 built home in highly desired Oakwood Hills! Open concept main lvl has stunning windows, built ins, den/office & mudroom w/ half bath. Large kitchen is perfect for entertaining & features tons of cabinet/granite countertop space, island w/ brkfst bar, walk in pantry plus a dining area that can fit an 8+ person table. Huge mstr suite offers plenty of room for a king bed set plus a sitting area, private bath w/ dbl sinks, tub, tile shower & WI closet. Upper lvl also has 3 more generous sized bdrms plus a laundry rm w/ folding area & drying rack. Walkout lower lvl is perfect for gameday w/ an oversized family rm, wet bar, 5th bdrm, full bath & a newly finished 3 season outdoor entertainment space that you will surely LOVE! Other features: covered stamped concrete porch, maintenance free deck, zone climate control, in floor heat, firepit w/ sitting area, tree lined backyard, Focus on Energy Star certified & just minutes from shopping/restaurants. This one checks all the boxes!
Features
County
Eau Claire
School District
Eau Claire
Bedrooms
5
Total Baths
3 Full / 1 Half
Above Grade
2,899 sq. ft.
Below Grade
1,100 sq. ft.
Year Built
2016
Age
8 yrs old
Style
TwoStory
Property Type
Residential
Garage
3 Car
Lot Size
0 x 0 x
Acreage
0.861 acres
Property Taxes
$9,634.38
Additional Features
Basement
Full,PartiallyFinished
Cooling
CentralAir
Electric
CircuitBreakers
Exterior
VinylSiding
Heating
ForcedAir,RadiantFloor
Patio/Deck
Composite,Deck,Open,Porch
Sewer
PublicSewer
Tax Year
2022
Water
Public
Zoning
Residential
Rooms
Available Rooms
Rooms
Size
Level
Floor
Bathroom 1
13x15
U
Upper
Bathroom 2
11x7
U
Upper
Bathroom 3
5x5
M
Main
Bathroom 4
5x10
L
Lower
Bedroom 1
20x20
U
Upper
Bedroom 2
11x13
U
Upper
Bedroom 3
11x13
U
Upper
Bedroom 4
11x12
U
Upper
Bedroom 5
14x15
L
Lower
DiningRoom
11x20
M
Main
FamilyRoom
22x24
L
Lower
Kitchen
13x20
M
Main
Laundry
8x12
U
Upper
LivingRoom
15x21
M
Main
Office
11x12
M
Main
Directions
From Hwy 93, Golf Rd towards Mall, Rt S. Oakwood Hills Pkwy
Listing Agency
Team Tiry Real Estate, Llc
Buyer Agent Compensation: 2.0%
The data relating to real estate for sale on this web site comes in part from the Internet Data Exchange program of the NW WI MLS. Real estate listings held by brokerage firms other than Team Tiry are marked with the NW WI MLS icon. The information provided by the seller, listing broker, and other parties may not have been verified.
DISCLAIMER: This information is provided exclusively for consumers' personal, non-commercial use and may not be used for any purpose other than to identify prospective properties consumers may be interested in purchasing. This data is updated every business day. Some properties that appear for sale on this web site may subsequently have been sold and may no longer be available. Information last updated Saturday, April 20th, 2024
Copyright © 2024 Northwestern Wisconsin MLS Corporation. All rights reserved.