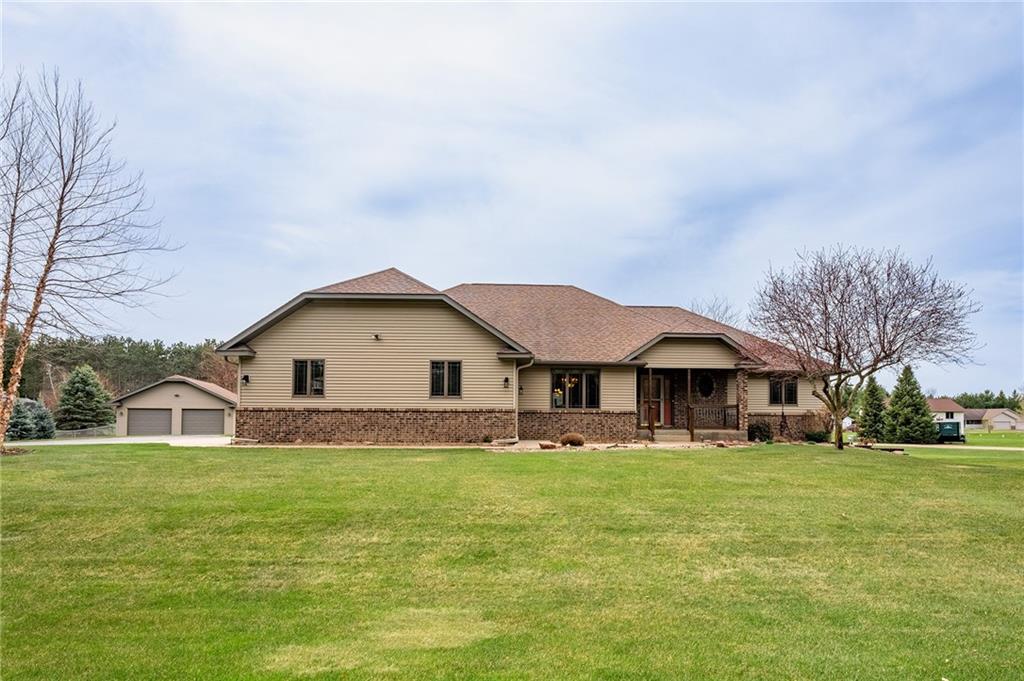
aaron@TEAMTIRY.com | cheree@TEAMTIRY.com
17655 49th Avenue Chippewa Falls, WI 54729
Property Remarks
This 4-bedroom, 3-bathroom home designed and built by renowned Irwin builders, this residence offers unparalleled craftsmanship & exceptional amenities, making it the perfect place to call home! Step inside to discover a spacious & inviting floor plan, with beautiful walnut wood floors! The formal dining room sets the stage for elegant dinner parties & special gatherings, while the eat-in kitchen features custom cabinets, quartz countertops, & a charming breakfast nook, perfect for enjoying casual meals with family and friends! The heart of the home is the living room, where you'll find a cozy fireplace & ample space for relaxation & entertainment! Additional features include lookout windows in the basement, providing natural light & stunning views of the surrounding landscape, as well as a second fireplace for added warmth and ambiance & a home stand by generator! A 26X30 detached garage offers plenty of space for storage or a workshop! Lake Wissota is just a few steps away!
Features
County
Chippewa
School District
Chippewa Falls
Bedrooms
4
Total Baths
3 Full
Above Grade
1,994 sq. ft.
Below Grade
1,008 sq. ft.
Year Built
2001
Age
23 yrs old
Style
OneStory
Property Type
Residential
Garage
5 Car
Lot Size
0 x 0 x
Acreage
0.74 acres
Property Taxes
$4,035.56
Additional Features
Basement
Daylight,Full,PartiallyFinished
Cooling
CentralAir
Electric
CircuitBreakers
Exterior
Brick,VinylSiding
Exterior Features
SprinklerIrrigation
Fireplace
Two,GasLog,WoodBurning
Heating
ForcedAir
Out Buildings
Other,SeeRemarks
Patio/Deck
Deck
Sewer
SepticTank
Tax Year
2023
Water
Well
Zoning
Residential
Rooms
Available Rooms
Rooms
Size
Level
Floor
Bathroom 1
10x8
M
Main
Bathroom 2
9x8
M
Main
Bathroom 3
12x6
L
Lower
Bedroom 1
10x13
M
Main
Bedroom 2
12x13
M
Main
Bedroom 3
13x14
M
Main
Bedroom 4
11x12
L
Lower
DiningRoom 1
11x11
M
Main
DiningRoom 2
13x12
M
Main
FamilyRoom
20x26
L
Lower
Kitchen
13x14
M
Main
Laundry
9x6
M
Main
LivingRoom
16x19
M
Main
Directions
50th Ave east, right on 174th, left on 49th
Listing Agency
Cb Brenizer / Chippewa
Buyer Agent Compensation: 2.0%
The data relating to real estate for sale on this web site comes in part from the Internet Data Exchange program of the NW WI MLS. Real estate listings held by brokerage firms other than Team Tiry are marked with the NW WI MLS icon. The information provided by the seller, listing broker, and other parties may not have been verified.
DISCLAIMER: This information is provided exclusively for consumers' personal, non-commercial use and may not be used for any purpose other than to identify prospective properties consumers may be interested in purchasing. This data is updated every business day. Some properties that appear for sale on this web site may subsequently have been sold and may no longer be available. Information last updated Sunday, May 5th, 2024
Copyright © 2024 Northwestern Wisconsin MLS Corporation. All rights reserved.
