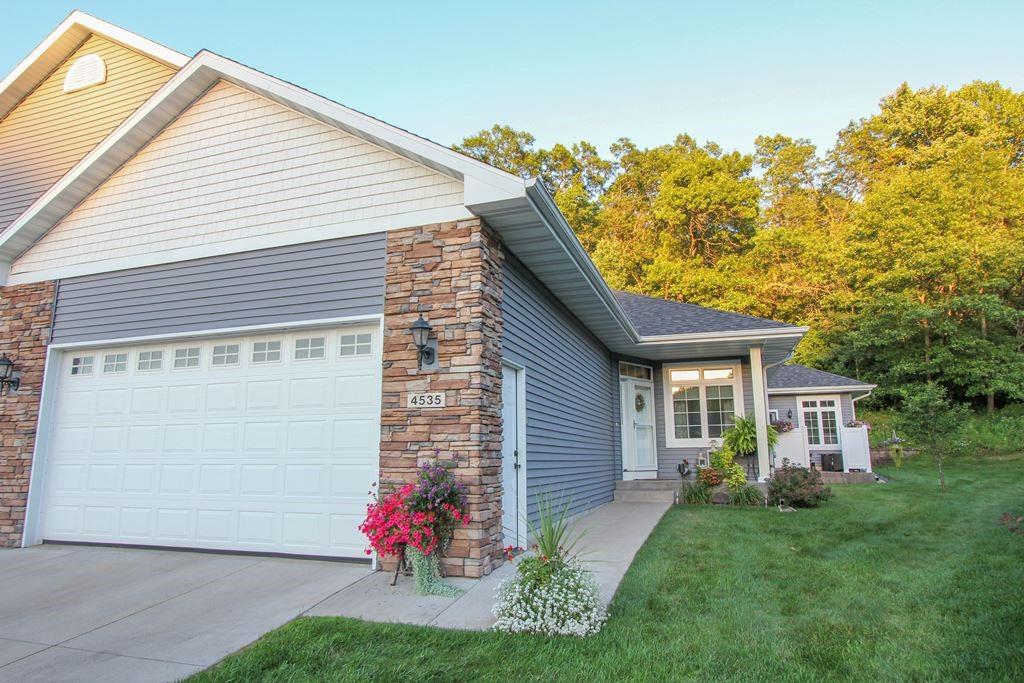
aaron@TEAMTIRY.com | cheree@TEAMTIRY.com
4535 Village Oaks Circle Eau Claire, WI 54701

Property Remarks
Stunning 3 bedroom/3 bath condo w/custom high-end finishes & welcoming open floor plan. Main level living w/natural light streaming in through the large windows & your own cozy sunroom. Make entertaining your delight w/this large kitchen w/granite& quartz countertops, cherry cabinets, under-cabinet lighting, stainless steel appliances, gas range, microwave drawer. Beautiful hardwood flooring throughout. Large primary bedroom suite w/walk-in tiled shower, soaker tub & roomy walk-in closet. In-house sound system. Enjoy evenings on the stamped concrete patio. HOA fees include yard, refuse pickup & snow removal. Updates since 2020; Window treatments (Hunter Douglas) in all rooms other than the sunroom, professional painting in most main floor rooms, professional/commercial grade wallpaper, accent wall by staircase & in laundry room. Pet Friendly. Conveniently located on Eau Claire's southside near shopping & restaurants. Quality, beauty & location will not disappoint. Nature Conservancy.
Features
County
Eau Claire
School District
Eau Claire
Bedrooms
3
Total Baths
3 Full
Above Grade
1,813 sq. ft.
Below Grade
900 sq. ft.
Year Built
2016
Age
8 yrs old
Style
OneStory
Property Type
Residential
Garage
2 Car
Lot Size
0 x 0 x
Acreage
0 acres
Property Taxes
$6,249.74
Additional Features
Basement
Partial
Cooling
CentralAir
Electric
CircuitBreakers
Exterior
Stone,VinylSiding
Fireplace
One
Heating
ForcedAir
Interior Features
CeilingFans
Out Buildings
None
Patio/Deck
Concrete,Patio
Sewer
PublicSewer
Tax Year
2020
Water
Public
Zoning
Residential
Rooms
Available Rooms
Rooms
Size
Level
Floor
Bathroom 1
11x9
M
Main
Bathroom 2
10x5
M
Main
Bathroom 3
8x7
L
Lower
Bedroom 1
16x14
M
Main
Bedroom 2
12x14
M
Main
Bedroom 3
15x14
L
Lower
DiningRoom
15x6
M
Main
EntryFoyer
8x7
M
Main
FamilyRoom
19x18
L
Lower
FourSeason
12x11
M
Main
Kitchen
15x11
M
Main
Laundry
10x5
M
Main
LivingRoom
15x18
M
Main
Directions
Golf Road to South on Village Terrace Court to left on Village Oaks Circle
Listing Agency
Edina Realty, Inc. - Chippewa Valley
Buyer Agent Compensation: 2.4
The data relating to real estate for sale on this web site comes in part from the Internet Data Exchange program of the NW WI MLS. Real estate listings held by brokerage firms other than Team Tiry are marked with the NW WI MLS icon. The information provided by the seller, listing broker, and other parties may not have been verified.
DISCLAIMER: This information is provided exclusively for consumers' personal, non-commercial use and may not be used for any purpose other than to identify prospective properties consumers may be interested in purchasing. This data is updated every business day. Some properties that appear for sale on this web site may subsequently have been sold and may no longer be available. Information last updated Wednesday, May 1st, 2024
Copyright © 2024 Northwestern Wisconsin MLS Corporation. All rights reserved.