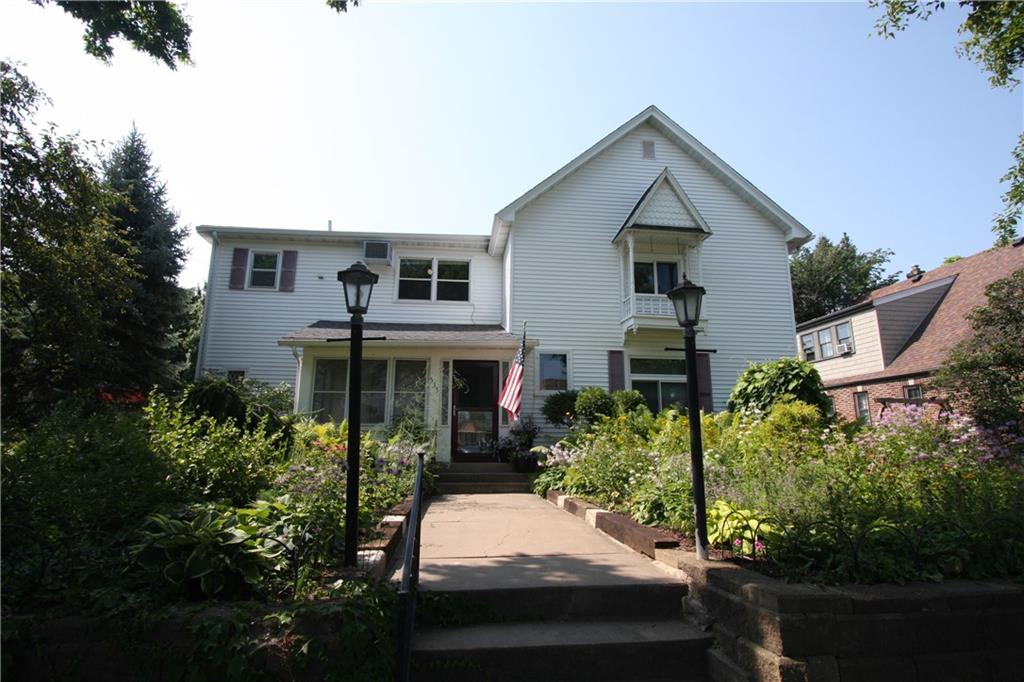
aaron@TEAMTIRY.com | cheree@TEAMTIRY.com
535 Fulton Street Eau Claire, WI 54703

Property Remarks
Nothing to do but move into this beautifully updated home. Upon entering, you will be greeted with a front parlor w/original wood flrs & stunning fireplace. Open concept main lvl offers a LR w/ space for a sectional set plus 6-8 person dining table. Updated kitchen features an island w/ Gold Carrera Marble, farmhouse sink & subway tile wall. Just off the kitchen is a HUGE laundry/mudroom w/ sliding barn drs that hide a full bath & pantry. Upper lvl offers 4 bdrms, new flooring plus a 2nd laundry option. Mstr suite features 2 walk in closets, bath plus a kitchenette for that morning cup of coffee, midnight snack or potential nursery. Extensively landscaped yard has year-round beauty, firepit, patio & perfect entertaining space. Other features: front & back 3 season rms, 2 car garage, updated plumbing/electrical service & a large bsmt for a workshop/storage. Quick access to bike trails, Mayo Clinic, Half Moon, Carson Park, schools, Downtown & Farmer’s Market make this location ideal.
Features
County
Eau Claire
School District
Eau Claire
Bedrooms
4
Total Baths
3 Full
Above Grade
2,298 sq. ft.
Below Grade
0 sq. ft.
Year Built
1871
Age
153 yrs old
Style
TwoStory
Property Type
Residential
Garage
2 Car
Lot Size
0 x 0 x
Acreage
0.2 acres
Property Taxes
$3,380.80
Additional Features
Basement
Partial
Cooling
CentralAir
Electric
CircuitBreakers
Exterior
VinylSiding
Fireplace
WoodBurning
Heating
ForcedAir
Sewer
PublicSewer
Tax Year
2020
Water
Public
Zoning
Residential
Rooms
Available Rooms
Rooms
Size
Level
Floor
Bathroom 1
7x8
M
Main
Bathroom 2
6x6
U
Upper
Bathroom 3
7x10
U
Upper
Bedroom 1
13x14
U
Upper
Bedroom 2
10x11
U
Upper
Bedroom 3
12x13
U
Upper
Bedroom 4
11x14
U
Upper
DiningRoom
8x14
M
Main
FamilyRoom
15x15
M
Main
Kitchen 1
12x15
M
Main
Kitchen 2
10x11
U
Upper
Laundry 1
10x12
M
Main
Laundry 2
4x10
U
Upper
LivingRoom
14x13
M
Main
ThreeSeason 1
7x14
M
Main
ThreeSeason 2
8x12
M
Main
Directions
From W Madison St, South on Bellinger St, Right on Fulton St
Listing Agency
Team Tiry Real Estate, Llc
Buyer Agent Compensation: 2.0
The data relating to real estate for sale on this web site comes in part from the Internet Data Exchange program of the NW WI MLS. Real estate listings held by brokerage firms other than Team Tiry are marked with the NW WI MLS icon. The information provided by the seller, listing broker, and other parties may not have been verified.
DISCLAIMER: This information is provided exclusively for consumers' personal, non-commercial use and may not be used for any purpose other than to identify prospective properties consumers may be interested in purchasing. This data is updated every business day. Some properties that appear for sale on this web site may subsequently have been sold and may no longer be available. Information last updated Wednesday, May 8th, 2024
Copyright © 2024 Northwestern Wisconsin MLS Corporation. All rights reserved.