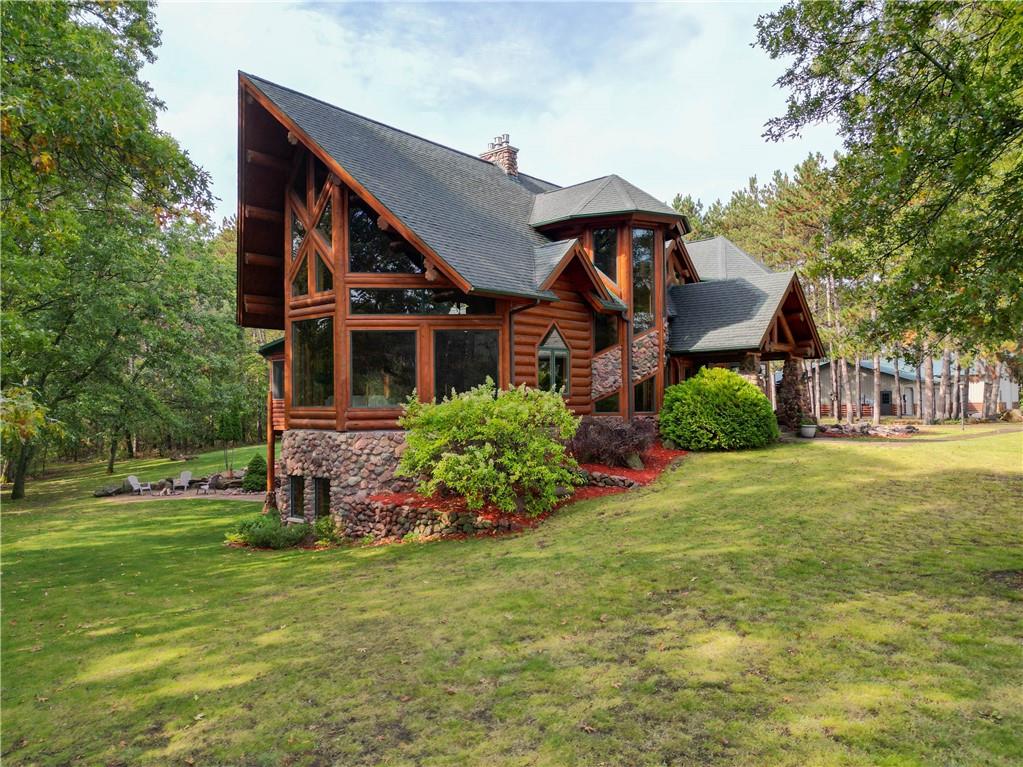
aaron@TEAMTIRY.com | cheree@TEAMTIRY.com
S9530 County Hwy I Eleva, WI 54738
Property Remarks
One-of-a-kind British Columbia Log Home on 77.85 acres just outside of EC! Nestled among towering pines, this stunning home seamlessly blends rustic charm w/modern elegance. Its handcrafted logs create a warm & inviting exterior, while the voluminous interior boasts large picture windows that flood the living spaces w/natural light. This dream home is a masterpiece of design & craftsmanship featuring many high-end finishes & beautiful views. The massive stone fireplace in the great room, adorned w/ a log mantle, is the heart of the home, accompanied by a gorgeous kitchen w/ Brazilian Granite countertops, high-end appliances, & walk-in pantry. Other luxuries include in-floor heat, tiled showers, geo-thermal, 3-season room, & lots of quality custom work throughout. Property has harvestable timber, excellent hunting, trails, impressive 4 stall horse barn, fenced-in pasture area, & add. 4-car heated garage. Too many custom luxuries to list, see features list! Also listed w/ 20 acres.
Features
County
Eau Claire
School District
Eau Claire
Bedrooms
4
Total Baths
3 Full / 1 Half
Above Grade
2,819 sq. ft.
Below Grade
1,615 sq. ft.
Year Built
2004
Age
20 yrs old
Style
TwoStory
Property Type
Residential
Garage
7 Car
Lot Size
0 x 0 x
Acreage
77.85 acres
Property Taxes
$9,569
Additional Features
Basement
Full,Finished,WalkOutAccess
Cooling
CentralAir,Geothermal
Electric
CircuitBreakers
Exterior
Log,Stone
Exterior Features
Fence
Fireplace
Three,GasLog
Heating
ForcedAir,Geothermal,RadiantFloor
Interior Features
CeilingFans,CentralVacuum
Out Buildings
Barns,Outbuilding,Sheds,Workshop
Patio/Deck
Enclosed,Open,Patio,Porch,ThreeSeason
Sewer
SepticTank
Tax Year
2022
Water
Well
Zoning
Agricultural
Rooms
Available Rooms
Rooms
Size
Level
Floor
Bathroom 1
13x13
M
Main
Bathroom 2
5x5
M
Main
Bathroom 3
9x7
U
Upper
Bathroom 4
8x6
L
Lower
Bedroom 1
18x13
M
Main
Bedroom 2
13x13
U
Upper
Bedroom 3
17x16
L
Lower
Bedroom 4
15x15
L
Lower
DiningRoom
16x12
M
Main
EntryFoyer
16x10
M
Main
FamilyRoom
26x21
L
Lower
Kitchen
16x14
M
Main
Laundry
12x7
M
Main
LivingRoom
27x23
M
Main
Loft
17x8
U
Upper
Office
15x13
U
Upper
Other 1
21x8
L
Lower
Other 2
5x5
L
Lower
ThreeSeason
21x15
M
Main
Directions
Hwy 93 South to East on Hickory Rd to South on Hwy I to property on West side of road.
Listing Agency
C21 Affiliated
Buyer Agent Compensation: 2.0%
The data relating to real estate for sale on this web site comes in part from the Internet Data Exchange program of the NW WI MLS. Real estate listings held by brokerage firms other than Team Tiry are marked with the NW WI MLS icon. The information provided by the seller, listing broker, and other parties may not have been verified.
DISCLAIMER: This information is provided exclusively for consumers' personal, non-commercial use and may not be used for any purpose other than to identify prospective properties consumers may be interested in purchasing. This data is updated every business day. Some properties that appear for sale on this web site may subsequently have been sold and may no longer be available. Information last updated Saturday, April 27th, 2024
Copyright © 2024 Northwestern Wisconsin MLS Corporation. All rights reserved.
