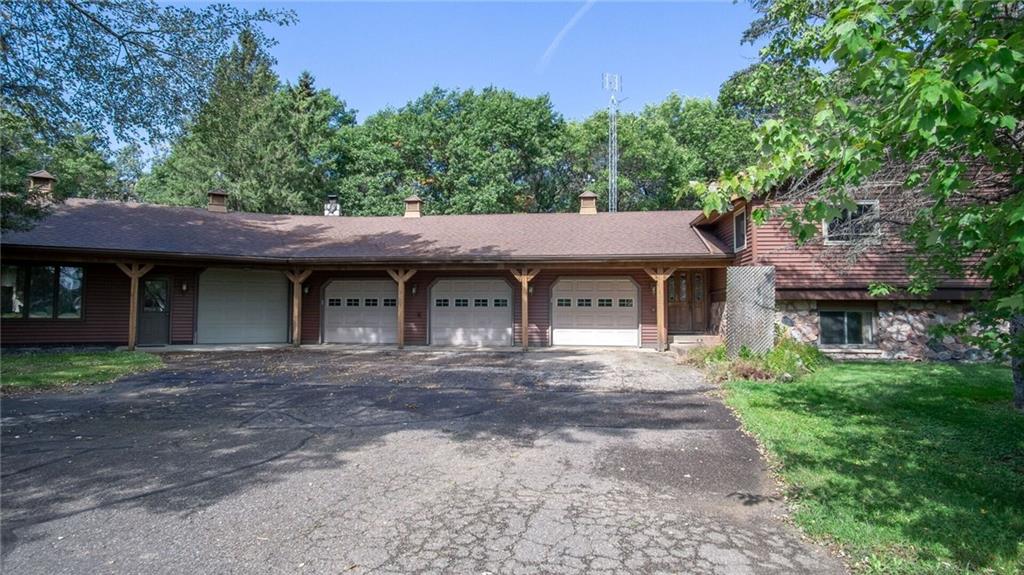
aaron@TEAMTIRY.com | cheree@TEAMTIRY.com
N3155 457th Street Menomonie, WI 54751

Property Remarks
Great property & tons of potential! 3 car attached garage plus a large attached 32x24 heated work shop w/ electricity. Enjoy the fantastic layout of this home featuring a huge living room w/ a wood burning fireplace & heatilator, large windows w/ peaceful views, kitchen (tons of cupboard space & a pantry), dining room all w/ beautiful cedar ceilings, 3 beds, 3 baths, 2 bonus rooms, large family room- built in bar & wood burning fireplace, office w/ built in desk, large rec room w/ a built in hot tub, & a walk out basement. Enjoy the views of nature & lots of wildlife off the large wrap around Trex Deck on upper level. Master bed also has a patio leading out onto the wrap around deck. Lots of mature trees, large private yard w/ a neat elevated playhouse in backyard, perfect area for kids to make their own. Tons of storage throughout home. Updates include: new vinyl siding on entire home 2020, some windows replaced 2020, central air unit 2018, age of roof on house 2007, on garage 2010.
Features
County
Dunn
School District
Menomonie
Bedrooms
3
Total Baths
3 Full
Above Grade
1,920 sq. ft.
Below Grade
1,764 sq. ft.
Year Built
1977
Age
47 yrs old
Style
BiLevel
Property Type
Residential
Garage
3 Car
Lot Size
0 x 0 x
Acreage
1.01 acres
Property Taxes
$4,530
Additional Features
Basement
Daylight,Finished
Cooling
CentralAir
Electric
CircuitBreakers
Exterior
Brick,VinylSiding
Fireplace
Two,WoodBurningStove
Heating
Baseboard,ForcedAir
Interior Features
CentralVacuum
Patio/Deck
Concrete,Deck,Patio
Sewer
SepticTank
Tax Year
2020
Water
Well
Zoning
Residential
Rooms
Available Rooms
Rooms
Size
Level
Floor
Bathroom 1
6x8
M
Main
Bathroom 2
9x5
M
Main
Bathroom 3
10x5
L
Lower
Bedroom 1
15x17
M
Main
Bedroom 2
13x10
M
Main
Bedroom 3
10x13
L
Lower
BonusRoom 1
10x11
L
Lower
BonusRoom 2
8x12
M
Main
DiningRoom
11x11
M
Main
EntryFoyer
10x7
M
Main
FamilyRoom
16x17
L
Lower
Kitchen
12x12
M
Main
Laundry
10x8
L
Lower
LivingRoom
17x33
M
Main
Office
14x10
L
Lower
Recreation
28x18
L
Lower
Directions
I-94 TO S ON HWY 25 W ON 330TH TO S ON 457THST 1/2 MILE
Listing Agency
RE / Max Affiliates
Buyer Agent Compensation: 2.4
The data relating to real estate for sale on this web site comes in part from the Internet Data Exchange program of the NW WI MLS. Real estate listings held by brokerage firms other than Team Tiry are marked with the NW WI MLS icon. The information provided by the seller, listing broker, and other parties may not have been verified.
DISCLAIMER: This information is provided exclusively for consumers' personal, non-commercial use and may not be used for any purpose other than to identify prospective properties consumers may be interested in purchasing. This data is updated every business day. Some properties that appear for sale on this web site may subsequently have been sold and may no longer be available. Information last updated Friday, April 26th, 2024
Copyright © 2024 Northwestern Wisconsin MLS Corporation. All rights reserved.